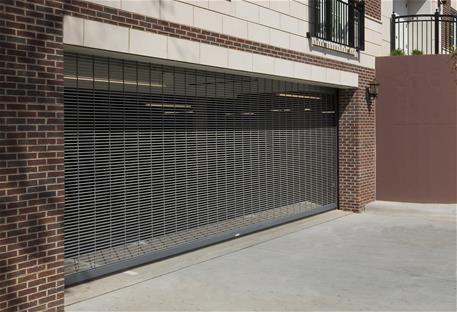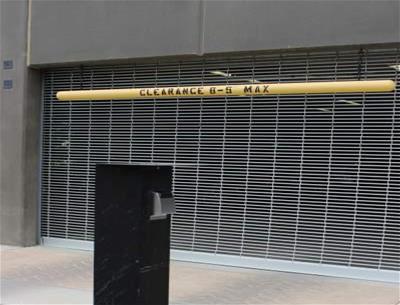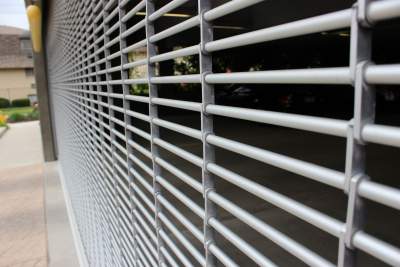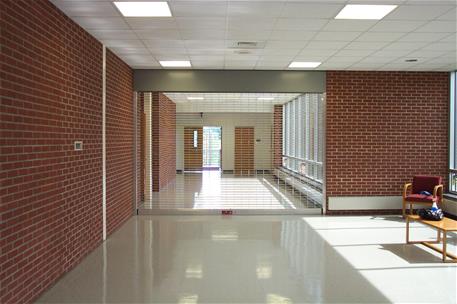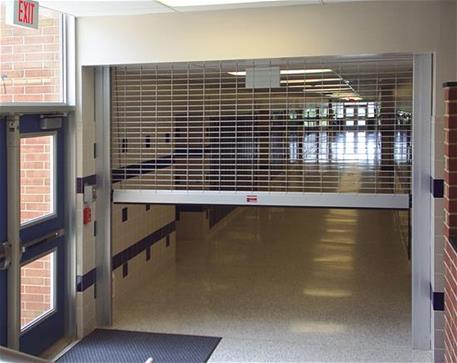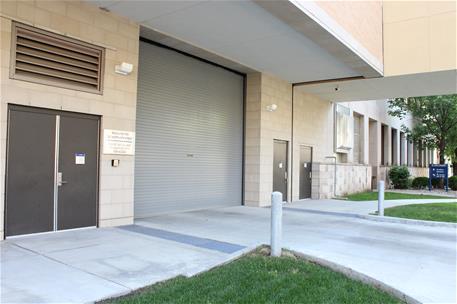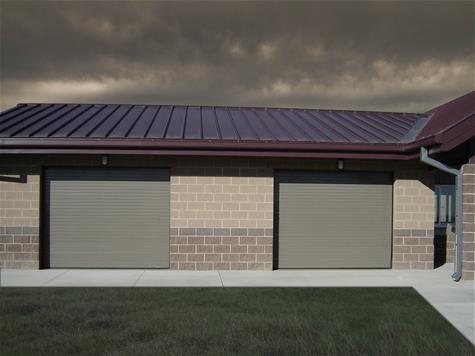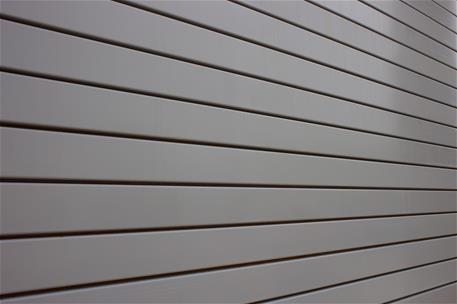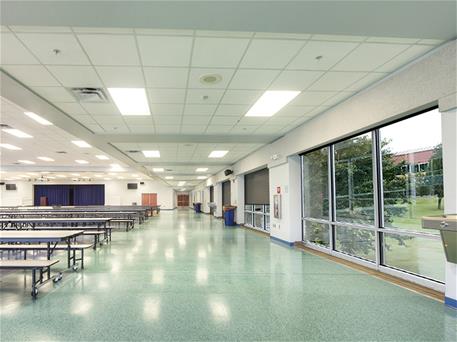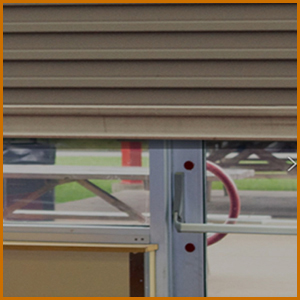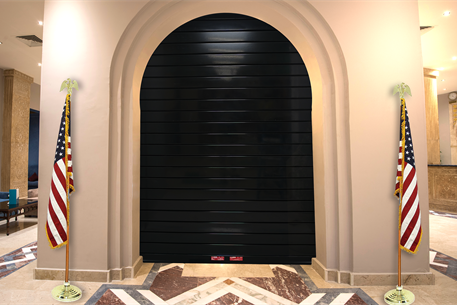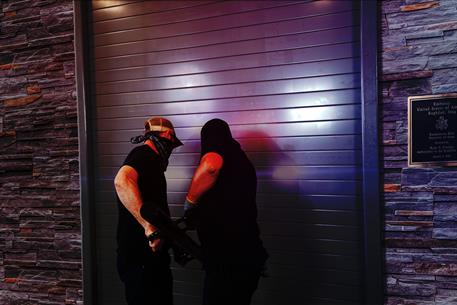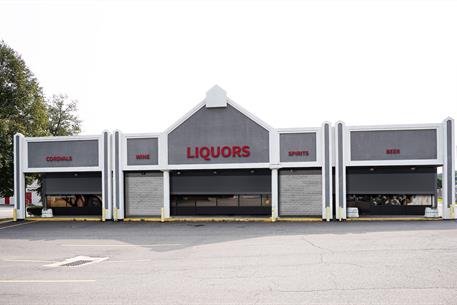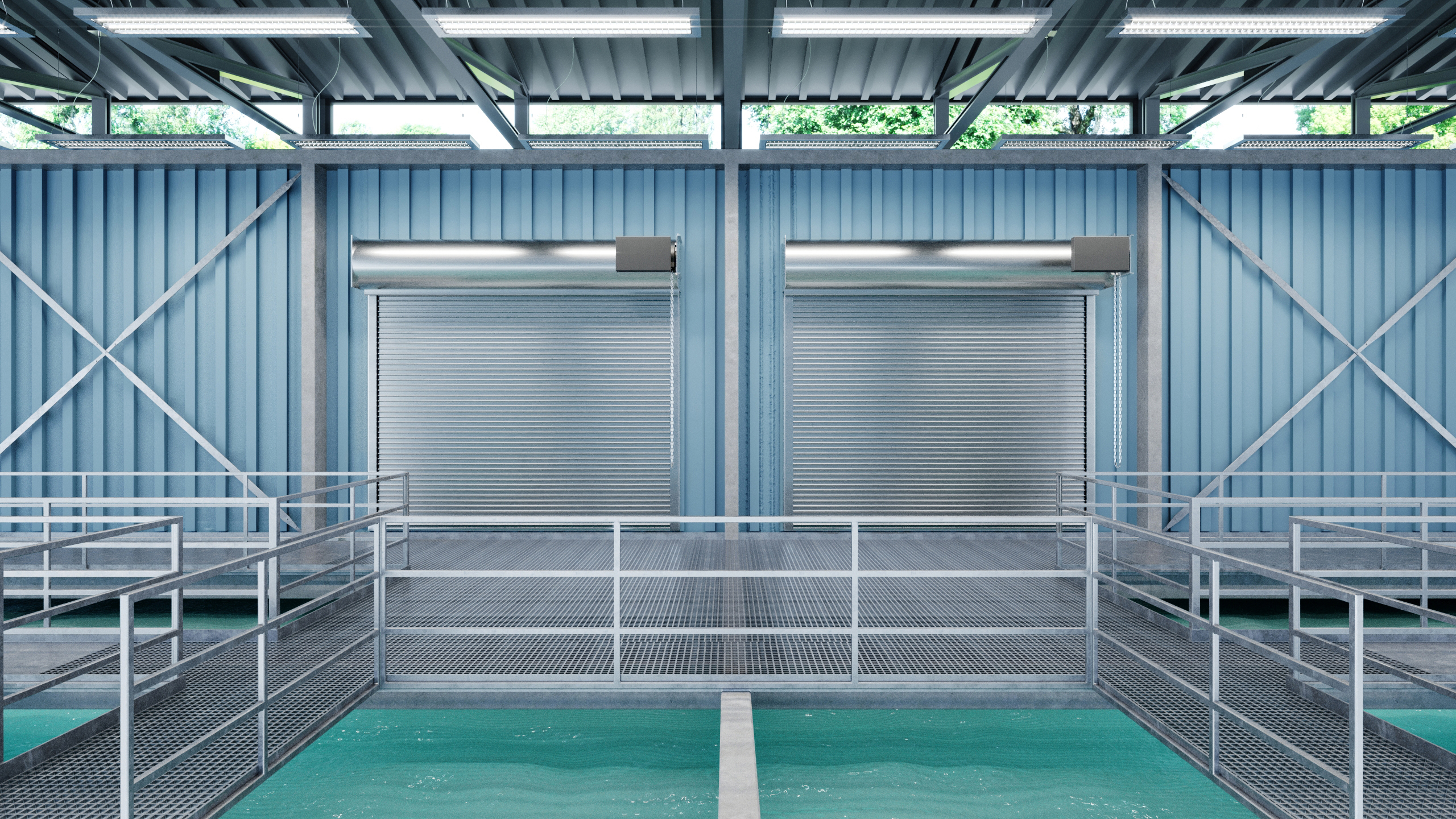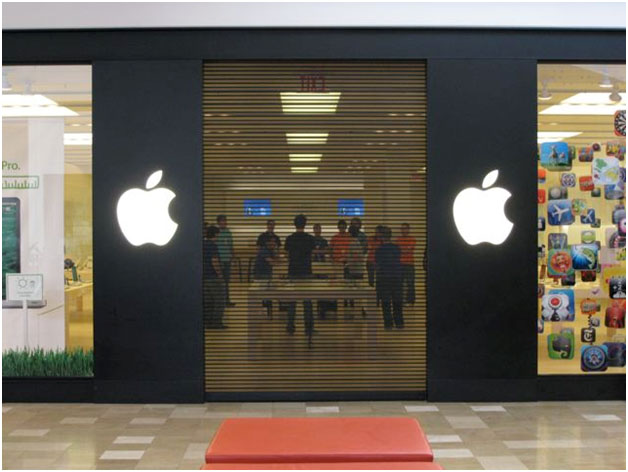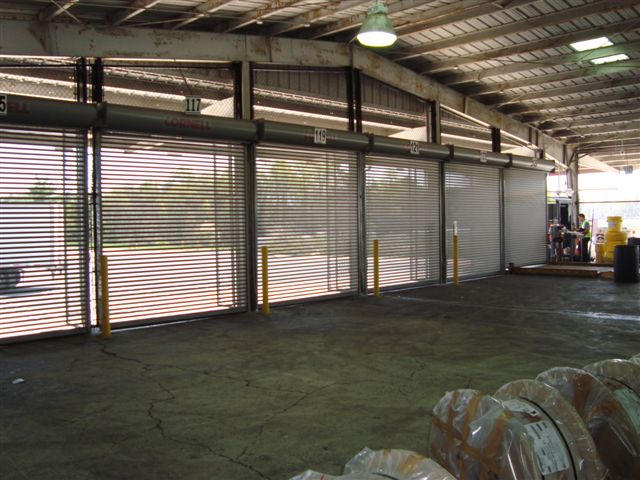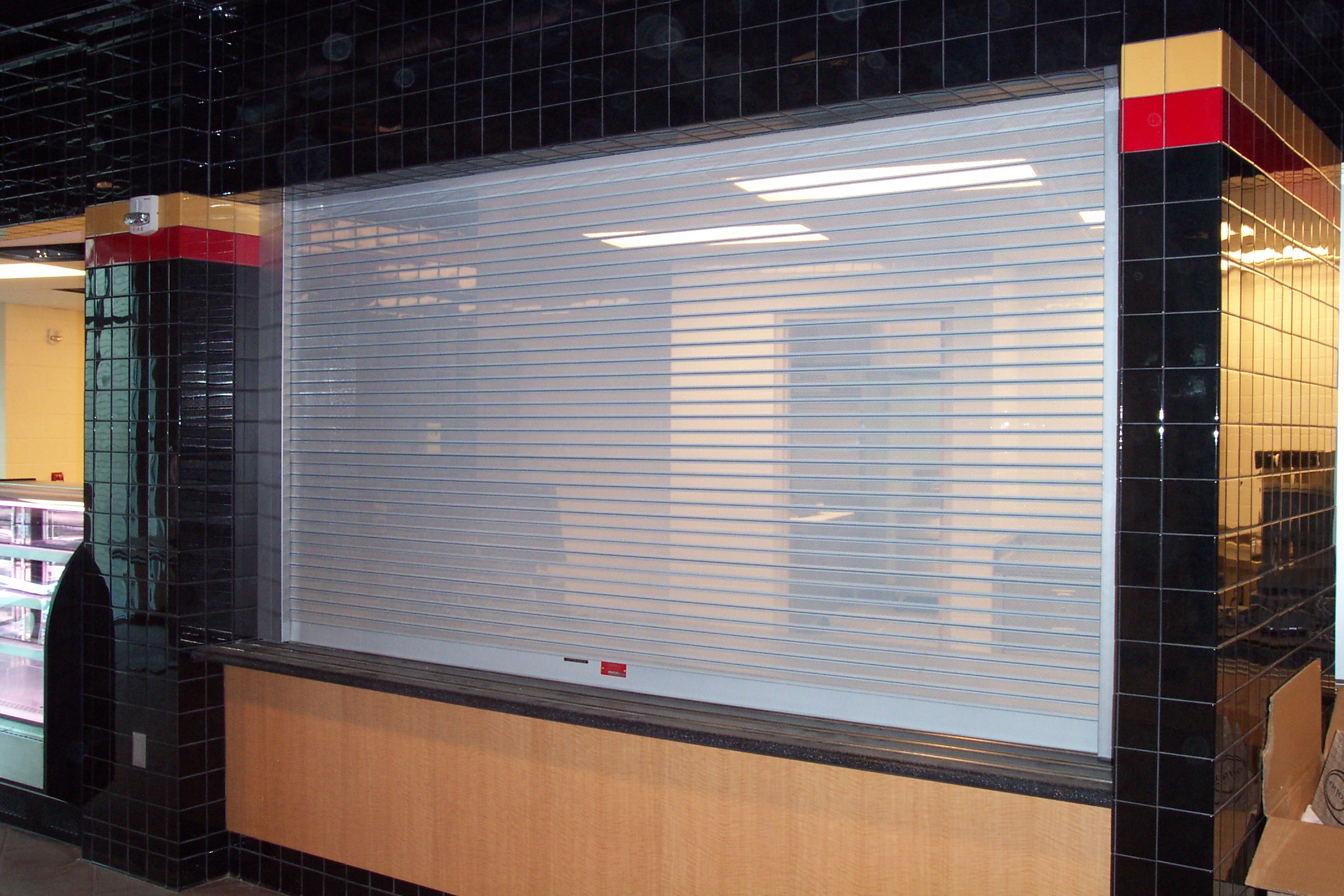Commercial Download Library
Experience the convenience of all your essential documents in one place. Whether you're looking for rolling or sectional options, including Clopay garage door sizes, you can easily access data sheets, specifications and BIM models for all of our product lines. If you need any help, feel free to Contact our Architectural Design Support.
Looking for more expert instruction, quality content, product training and more? On ClopayED, architects can access on-demand learning to earn AIA-accredited continuing education units (CEUs) from anywhere at any time. Our online, self-paced courses make it easy to earn your CEUs on your schedule. Click the link above or go to education.clopay.com to get started.
Contact Architect Design Support
Garage Door Specifications - Navigate Through Our Different Categories and Products by Clicking the Links Below:
Sectional Overview Brochure

Available Downloads:
Available Downloads:
BIM | Model 3730
Available Downloads:
BIM | Model 3720/3721/3723
BIM | Model 3722
BIM | Model 3724
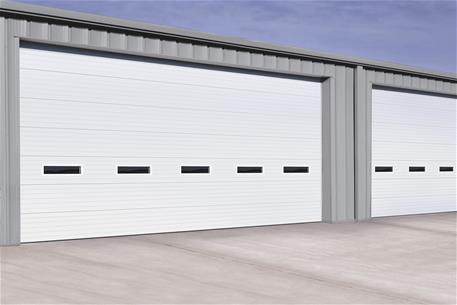
Available Downloads:
BIM | Model 3715
Available Downloads:
BIM | Model 525
BIM | Model 525V
BIM | Model 525S
BIM | Model 524
BIM | Model 524V
BIM | Model 524S
BIM | Model 520S

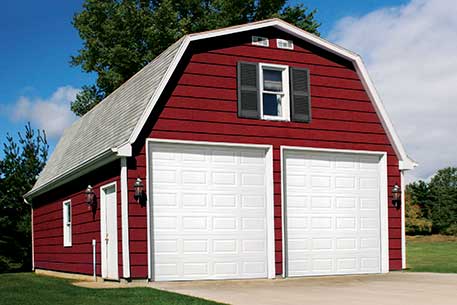
Specialty Products & Accessories
Pass Doors
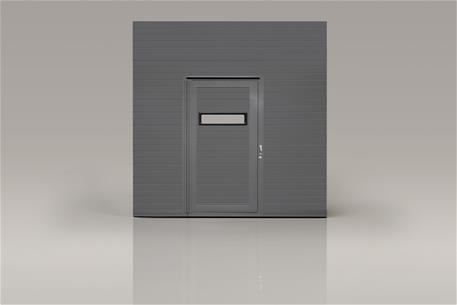
Available Downloads:
ControlGard® SD Chain Hoist

Available Downloads:
Firefly® Release Device

Available Downloads:
Galvanex™ Finish
SpectraShield® Powder Coat Finish
AtmoShield®
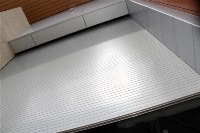

ScreenGard™
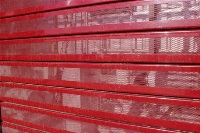
SafetyGard UL325 Light Curtain
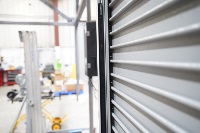
Available Downloads:
Available Downloads:
Counter Door with Integral Frame Technical Sheet
Counter Door with Integral Frame and Sill Specification
BIM | Counter Mounted to Face Of Wall
BIM | Counter Mounted Between Jambs
Generate a Drawing - Counter Door
Generate a Drawing - Counter Door with Integral Frame
Exam Room Counter Door Feature Sheet
Available Downloads:
Rolling Fire Door Feature Sheet
Rolling Fire Door Technical Sheet
Fire Closing System Accessories
Choosing a Fire Door Operating System
Firemiser Insulated Fire Door Technical Sheet
Rolling Fire Door Specification
Insulated Rolling Fire Door Specification
BIM | Firemiser Mounted Between Jambs
BIM | Firemiser Mounted to Face Of Wall
BIM | AlarmGard Mounted to Face Of Wall
BIM | AlarmGard Mounted Between Jambs
SmokeShield Elevator
ERF10
Available Downloads:
Counter Fire Door Feature Sheet
Counter Fire Door Technical Sheet
Counter Fire Door with Integral Frame Technical Sheet
Counter Fire Door Specification
Counter Fire Door with Integral Frame and Sill Specification
BIM | Counter Fire Door Mounted to Face Of Wall
BIM | Counter Fire Door Mounted Between Jambs
Generate a Drawing - Counter Fire Door
Generate a Drawing - Counter Fire Door with Integral Frame
Omni Powder Coat Options Sheet
Counter Fire Door Headroom & Backroom Comparison Chart
Counter Fire Door Comp Chart Crank Operation Comparison Chart
Available Downloads:
Extreme 300 Door Feature Sheet
Extreme 300 Door Technical Sheet
BIM | Extreme 300 Door Face of Wall Mount
Generate a Drawing -
Generate a Drawing -
High Performance Comparison Chart
SmartSync™ Diagnostic Tool Options Sheet
Video - The Ultimate Maintenance Free, High Speed, High Performance Rolling Door
Video - Extreme 300 Series Door Commissioning
Video - Extreme 300 Series: Light Curtain Installation
Video 300 Series Door: Testimonial
Video - Extreme 300 High-Performance Rolling Door: Actual Customer Reactions
BIM | 1024 - Face of Wall Mount
BIM | 1024 - Between Jambs Mount
Generate a Drawing -
Generate a Drawing -
High Performance Comparison Chart
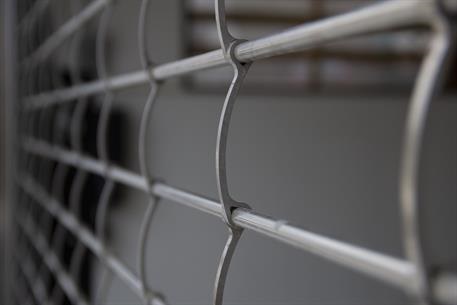
MicroCoil ADA Compliance Sheet
BIM | MicroCoil - Face of Wall Mount
Generate a Drawing -
High Performance Comparison Chart
AutoLock Retrofit Install Instructions
SmartSync™ Diagnostic Tool Options Sheet
Video - MicroCoil: The Ultimate Parking Security Grille
Video - MicroCoil Grille: Service
Video - MicroCoil Grille: Benefits and Features
Video - MicroCoil Grille: Installation
Video - MicroCoil Grille: Single Link Repair
Video - Extreme High Performance MicroCoil Grille - 500 Cycle: Install
Video - Why MicroCoil is Good for Dealers
Video - Why MicroCoil is Good for Architects
Video - Windload Links Make MicroCoil Unique
Video - Patented Links are What Makes MicroCoil a Favorite
Video - MicroCoil Security Grilles: End User Features
Video - MicroCoil Grille Trim Install: Do's and Don'ts
Video - Why are there numbers etched on the MicroCoil's links
Video - MicroCoil Compact Security Gate is Great for Parking Garages
Video - Extreme High Performance MicroCoil - 500 Cycle: Dealer Testimonial
Video - Extreme High Performance MicroCoil Grille - 500 Cycle
Video - What is one of your favorite things about MicroCoil? Noise Reduction
Available Downloads:
Extreme 300 Grille Feature Sheet
Extreme 300 Grille Technical Sheet
Extreme 300 Series Grille Specification
BIM | 300 Rolling Grille Between Jamb Mount
BIM | 300 Rolling Grille Face of Wall Mount
Generate a Drawing - High Speed/High Cycle Grille
High Performance Comparison Chart
AutoLock Retrofit Install Instructions
Video - Extreme 300 Series High Performance Grille
Video - Light Curtain Installation for the Extreme 300 Series Grille
Video - 300 Series Grille: Customer Testimonial
Video - Why Use the Extreme 300 Series Grille? Customer Thoughts
Available Downloads:
Extreme Series Sectional Door Feature Sheet
Extreme Series Sectional Door EX3200 Technical Details
Extreme Series Sectional Door EX3700 Technical Details
Extreme Series Sectional Door EX900 Technical Details
High Performance Comparison Chart
Video - Extreme™ Series Sectional Door Comparison
Video - Extreme™ Sectional Door
Available Downloads:
Insulated Service Door Options
Thermiser Max Insulated Service Door Specification
BIM | Thermiser Max Mounted Between Jambs
BIM | Thermiser Max Mounted to Face Of Wall
Generate a Drawing - Thermiser Max
Omni Powder Coat Options Sheet
Video - Thermiser Max ASHRAE 90.1 and IECC 2012 Compliant Insulated Rolling Door
Available Downloads:
ControlGard Chain Hoist Details Sheet
Thermiser Max Insulated Service Door Specification
VistaGard Rolling Grilles Clear Panel Design Specification
5015 Rolling Grille Specification
Video - ControlGard Safety Chain Hoist - The No Slam Chain Hoist

Available Downloads:
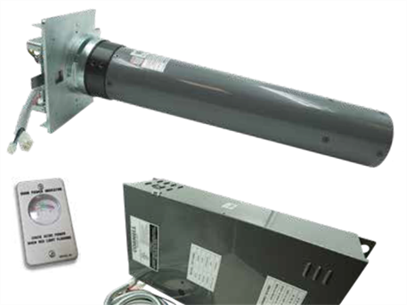
Available Downloads:
SteelWeave Bar & Restaurant Application Sheet
SteelWeave Retail Application Sheet
SteelWeave Service Package Technical Details
SteelWeave Aesthetic Reveal Package Technical Details
SteelWeave Aesthetic Conceal Package Technical Details
SteelWeave Grille All Models Specification
SteelWeave Grille Service Model EAG10S Specification
SteelWeave Grille Reveal Model EAG10V Specification
SteelWeave Grille Conceal Model EAG10C Specification
SteelWeave Grille Install Manual
BIM | SteelWeave Conceal Between Jambs
BIM | SteelWeave Conceal Face of Wall
BIM | SteelWeave Reveal Between Jambs
BIM | SteelWeave Reveal Face of Wall
BIM | SteelWeave Service Between Jambs
BIM | SteelWeave Service Face of Wall
Video - SteelWeave Metal Mesh Grille
BIM | Roll Up Door - Face of Wall Mount
BIM | Roll Up Door - Between Jambs Mount
Generate a Drawing - Roll Up Doors
Wind-Master Service Door Technical Sheet
Omni Powder Coat Options Sheet
Video - How to Install Cornell Service and Insulated Doors
Video - How to Install Cornell Rolling Doors that are Over 16 Feet Wide
Available Downloads:
StormDefender Door ICC 500 Compliance Sheet
StormDefender Fire Rated Specification
Generate a Drawing - StormDefender
BIM | StormDefender Face of Wall
Video - StormDefender Slat Assembly
Video - StormDefender FEMA Impact Test
Video - StormDefender Safe Room Door Installation
Video - The Best ICC 500 Safe Room Storm Doors : StormDefender
EntryDefender Door
PED0101 (05, 15, 60)
Available Downloads:
CrossingGard® Door with ThreatProtect™ Feature Sheet
CrossingGard® Door with ThreatProtect™ Technical Sheet
CrossingGard® Door with ThreatProtect™ Service Door Specification
CrossingGard® Door with ThreatProtect™ Thermiser Specification
CrossingGard® Door with ThreatProtect™ Thermiser Max Specification
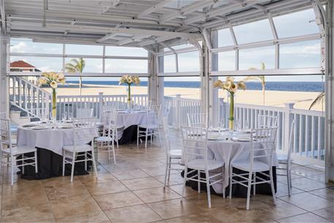
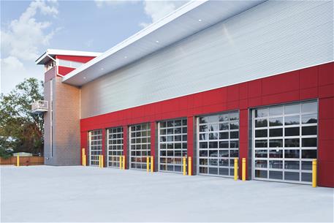
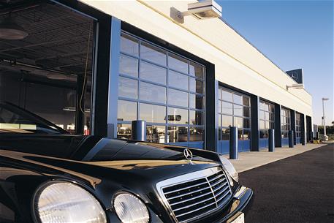
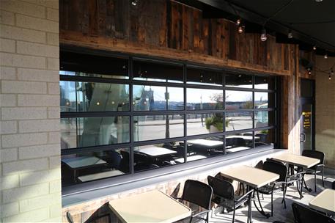
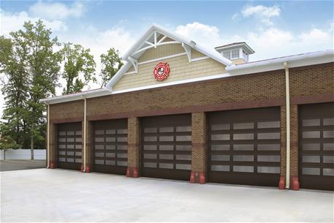
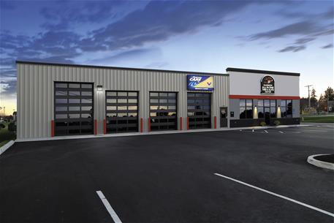
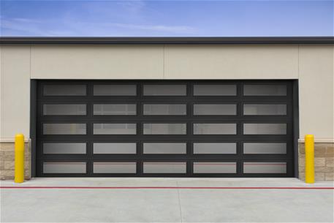
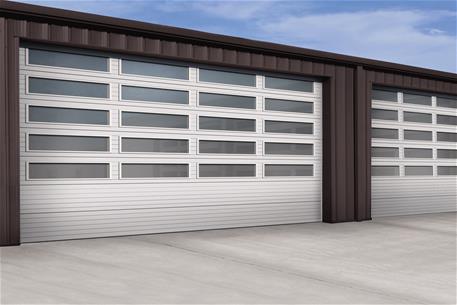
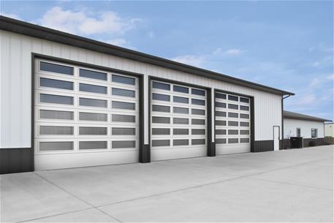
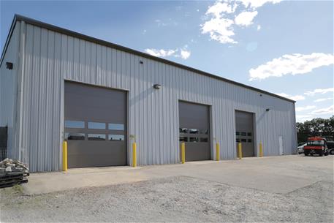
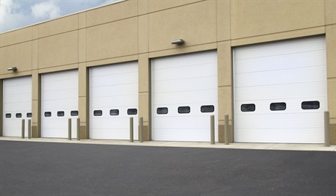
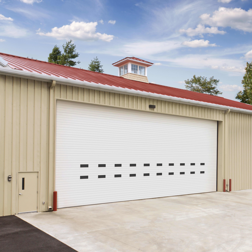
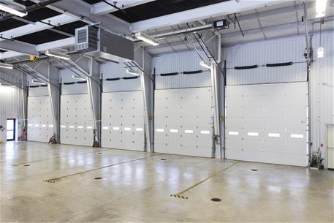
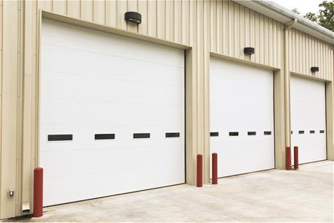
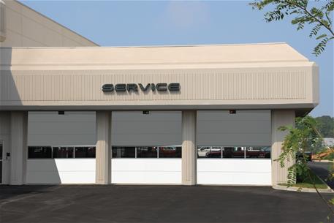
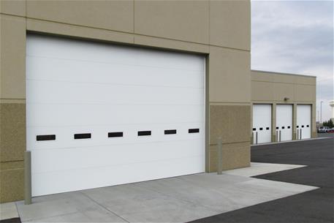

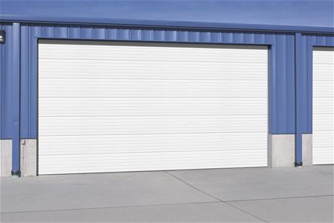
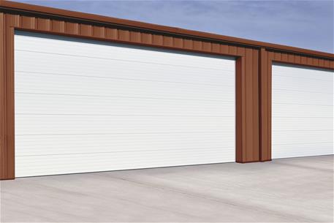
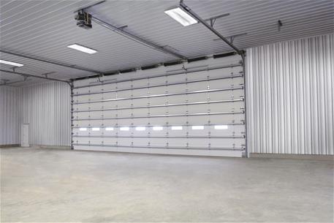
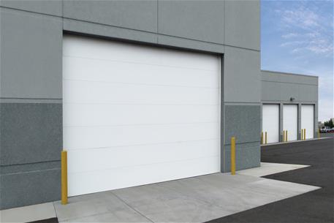
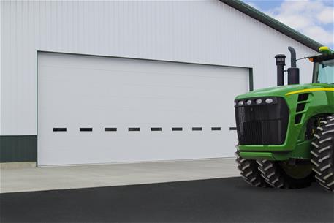
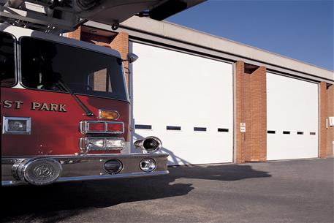
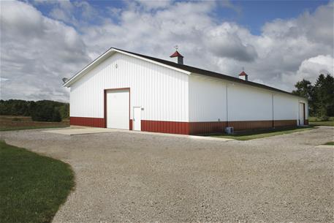
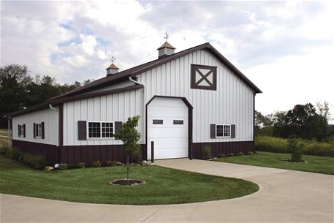
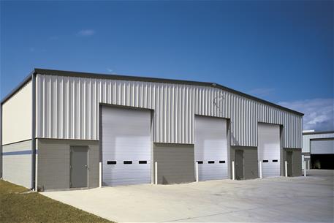
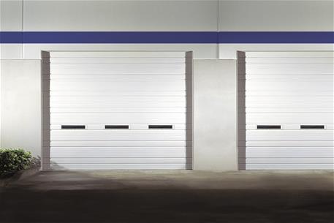
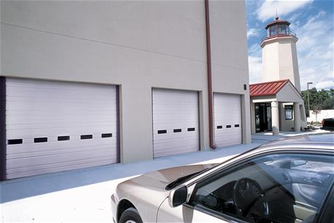
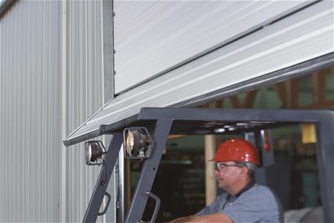
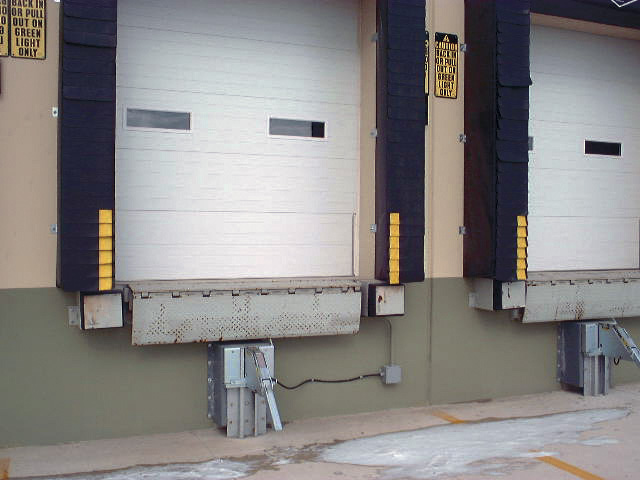







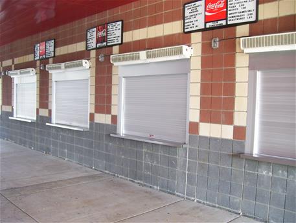
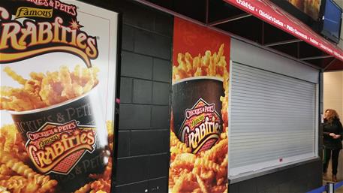
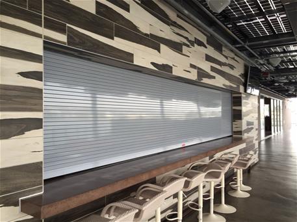
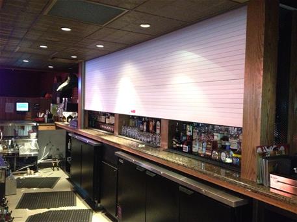
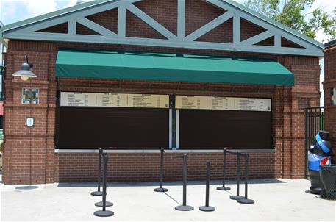
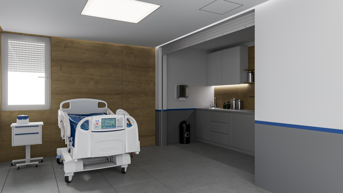
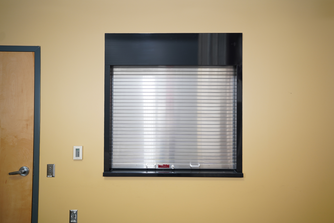
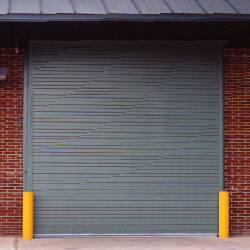
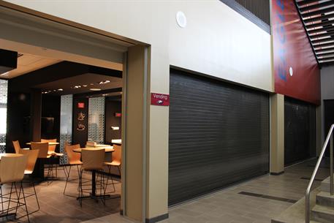
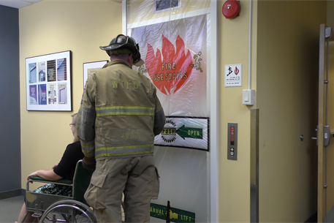
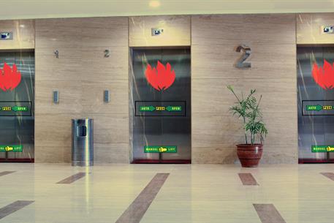

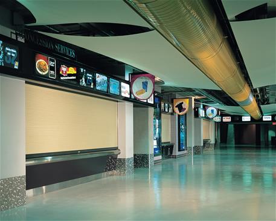
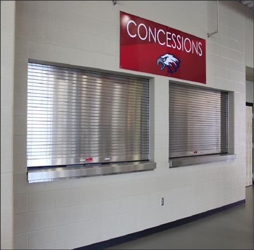
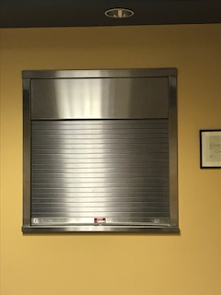
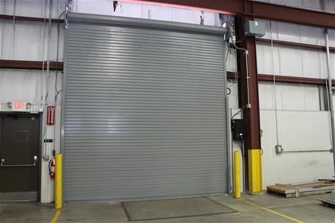
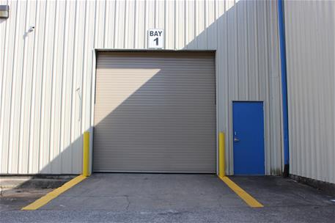
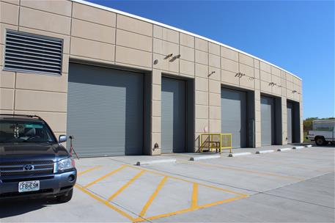
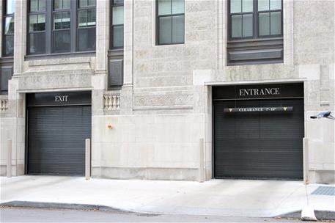
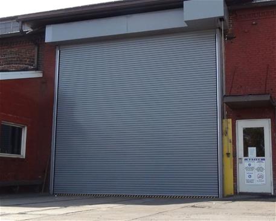
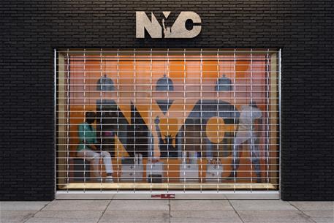
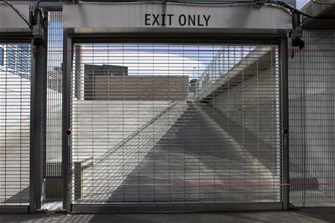
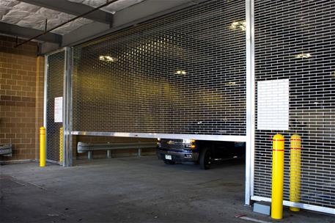
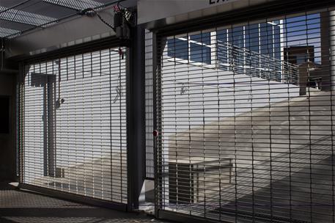
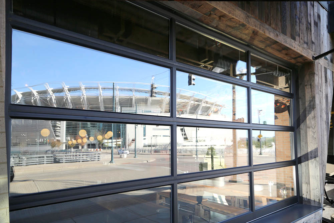
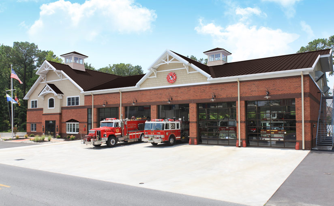



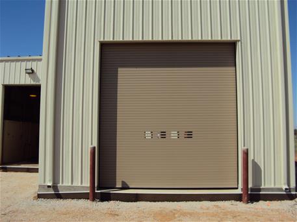
.jpg?sfvrsn=f4b00a6d_4)
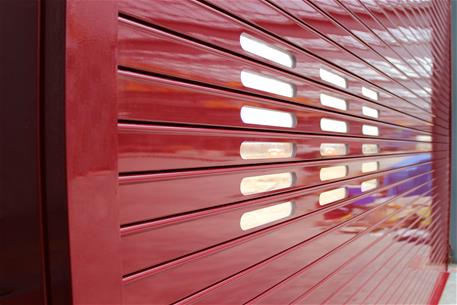
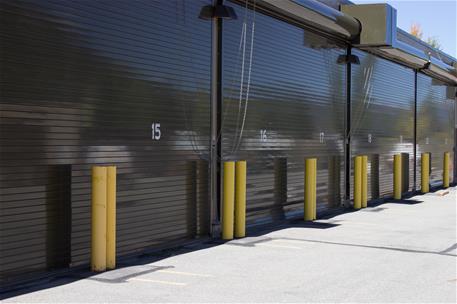
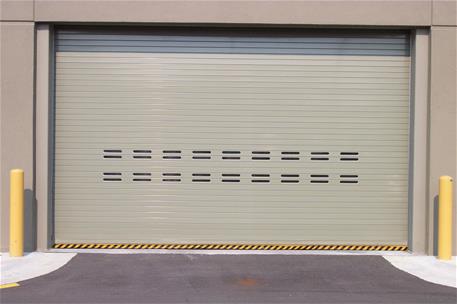
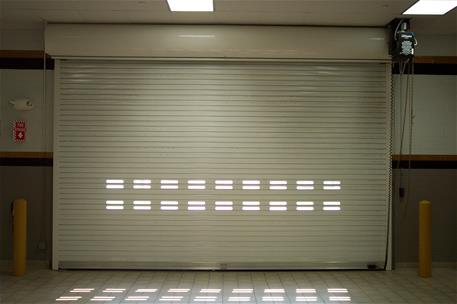
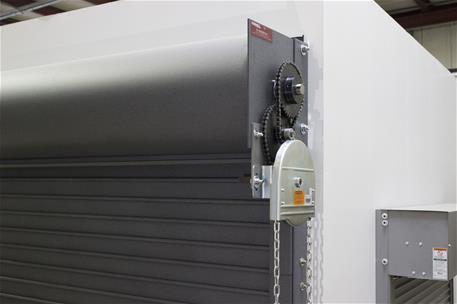
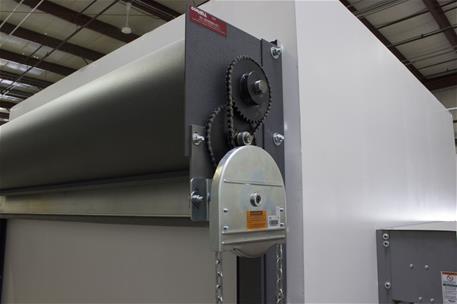
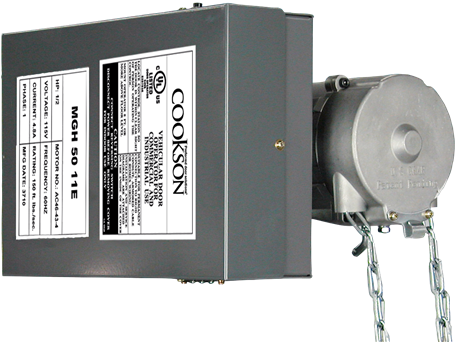
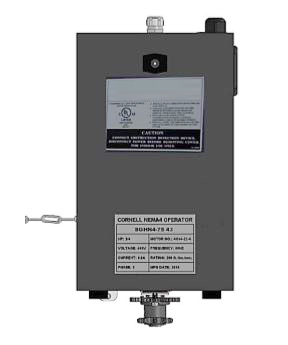
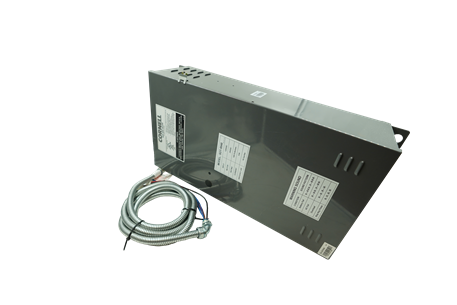
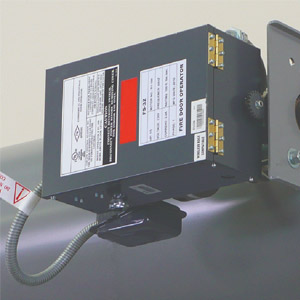

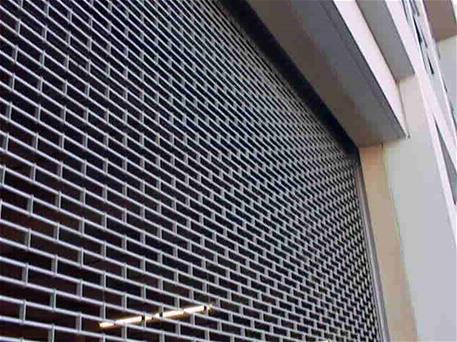
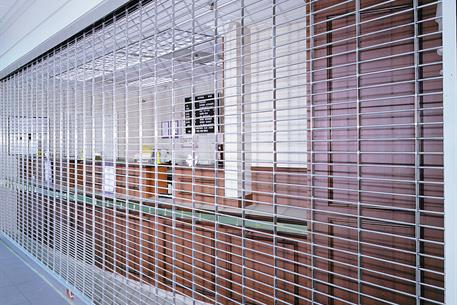
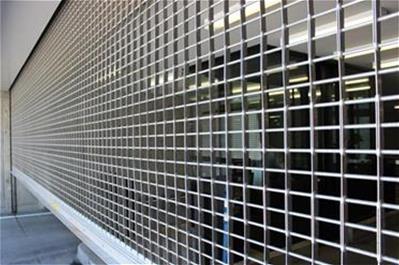
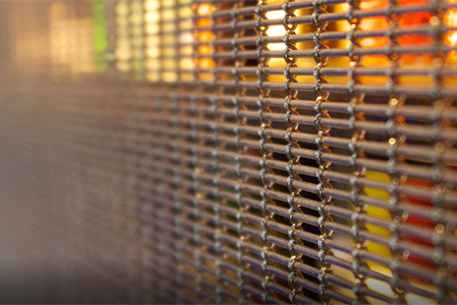
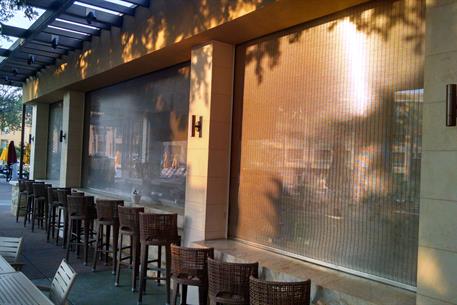
.jpg?sfvrsn=c5b50a6d_2)
