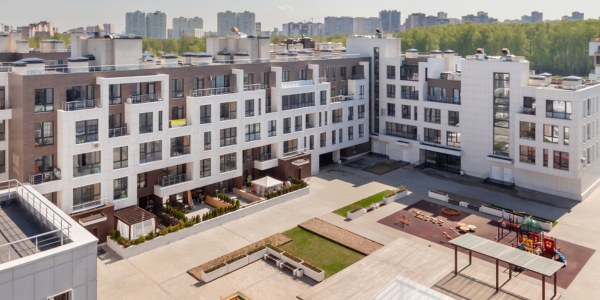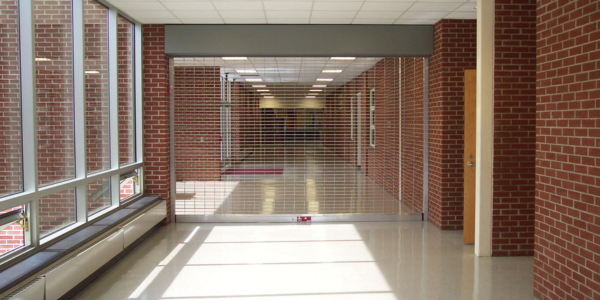When it comes to mixed-use design, architects are taking stock of what already exists to maximize potential and be mindful of sustainability.

City populations are booming and creating waves of urban expansion. As these areas grow, designers are looking to maximize space. Mixed-use buildings blend multiple uses into one building, becoming natural epicenters for the growth of diverse neighborhoods.
Mixed-use construction follows similar trends to adaptive reuse. Though each has a unique goal, the overall aim is to get the most out of what’s already there.
In With the Old

The concept of mixed-use design isn’t new. It’s a strategy that goes back to ancient Rome where residential housing, business, legal, municipal buildings, and entertainment were all packed into the city limits. This gave people access to a variety of amenities—shops, forums, temples, public baths, and a theatre—all within walking distance. This meant you could get everything you needed right in your community.
The same concept is catching on with investors and developers as a solution for urban centers. Mixed-use spaces are adaptable and flexible. They bring individuals together and connect them to the larger community. Another benefit to mixed-use spaces is the hot topic of sustainability. If investors build new, they’re incorporating multi-use areas. But, most are aiming to repurpose single-use structures for mixed-use spaces.
Mixed-use development is a practical solution to managing urban sprawl. People are willing to pay more to live a convenient lifestyle, so investing in this type of development doubles as a profitable business venture. With all of the amazing benefits that come with blending spaces, there comes a host of thought-provoking design opportunities.
Mixed-Use or Mixed Occupancy?
Mixed-use buildings are complex and require coordination with engineers and local governments, particularly when it comes to building codes. The International Building Code (IBC) does not currently outline code requirements for mixed-use spaces, but it does offer requirements for mixed occupancy spaces.
“Mixed-use” and “mixed occupancy” are often used interchangeably by developers, contractors, engineers, and architects, but there are some key differences.
“Use” is how a space will be utilized, such as a restroom or office. You can define the occupancy classification and occupant load by outlining the use. Alternatively, occupancy can fall under one of ten categories or sub-categories in the IBC. In short, mixed-use doesn’t hold much meaning when it comes to building codes./span>
Separating spaces.

Imagine you’re a tenant in an apartment building that houses trendy shops. You wouldn’t be thrilled to find shoppers wandering your hallway.
The lobby of a mixed-use building will be bustling with activity, making it a challenging area for security. Designers should address the separation between public and private areas early on. Make sure to separate spaces by creating independent lobbies, elevators, and stairwells to help direct foot traffic.
Another great way to separate spaces is to install security grilles or doors in ingress and egress areas. Security grilles have an open design that preserves the welcoming atmosphere of the space. Grilles can be combined with existing alarm systems to close during lockdowns or open to give occupants safe egress during emergencies.
Keeping things quiet.

Mixed-use spaces are guaranteed to be busy and noisy. You’ll want to work noise control in the planning phase. Start by conceptualizing the layout and the orientation of the spaces and how they align with sources of noise. You’ll want to incorporate closure products that absorb sounds from the outside, like double-glazed windows and doors with good insulation and sealing. Avoid hard or reflective surfaces in the interior and include sound-absorbing ceilings, floors, and partitions.
These are just a few of the challenges that you might run into when designing a mixed-use space. Each project will be different, and there will be a lot of hurdles.
Is it worth it? Yes. Mixed-use spaces can transform a city, provide better housing opportunities for families, and encourage diverse communities. These structures are an economic solution that offers businesses and individuals a promising future.



